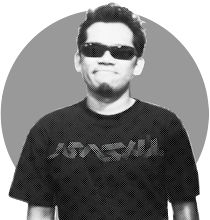A step by step
 |
| Printed scaled drawing (1:100) |
 |
| Sticking the printed plan to a model board with UHU glue. |
 | |||
| Elevation and Section in 1:100. Also in the picture are cutouts of of the glued floor plan drawings. This drawing will be use using the same technique to provide extruded elements (wall, columns) |
 |
| Putting all the parts together. Raising the floor height based on design/ referring to section. |
 |
| Sticking the vertical elements on the plan/ model. |
 |
| .. and columns. The height of all the vertical elements are based on the measurement from the drawings. |
 |
| Attaching Beams. |
 |
| Adding roof finishes. |
 |
| a sneak peak of the interior spaces created by the model |
 |
| Adding landscape and wall. Trees is using a washing dishes sponge. |












No comments:
Post a Comment
comment/opinion