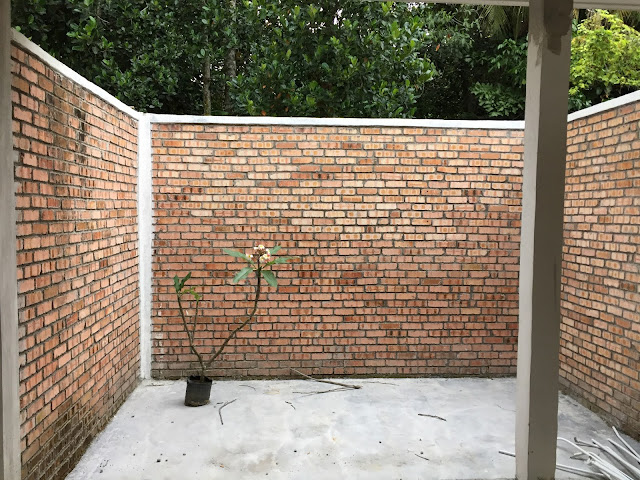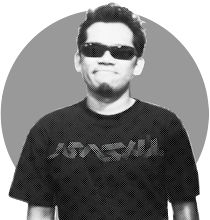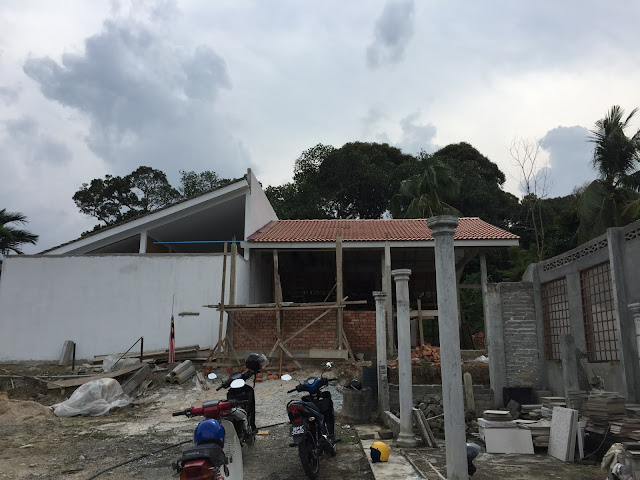• Proposed design
 |
| A minimal landscape within the prayer area. |
_
• In Progress
 | |
| Originally, there wasn't supposed to be cemented floor within this area. It's too costly to have it removed. | |
 |
| Perhaps there's a way to work with this, by considering area as a huge planter box. Hopefully the green net is able to retain the soil within this area whenever water passed through it. |
 |
| Depth of soil equivalent to the depth of roots. With shallow soil depth, could this control the growth of the plant? |
 |
| main prayer hall in progress |
• Completed
| ||
 |
| the plants grew over the years, better than expected. |
 |
| lights plays a role, enhancing volumes |
 |












































